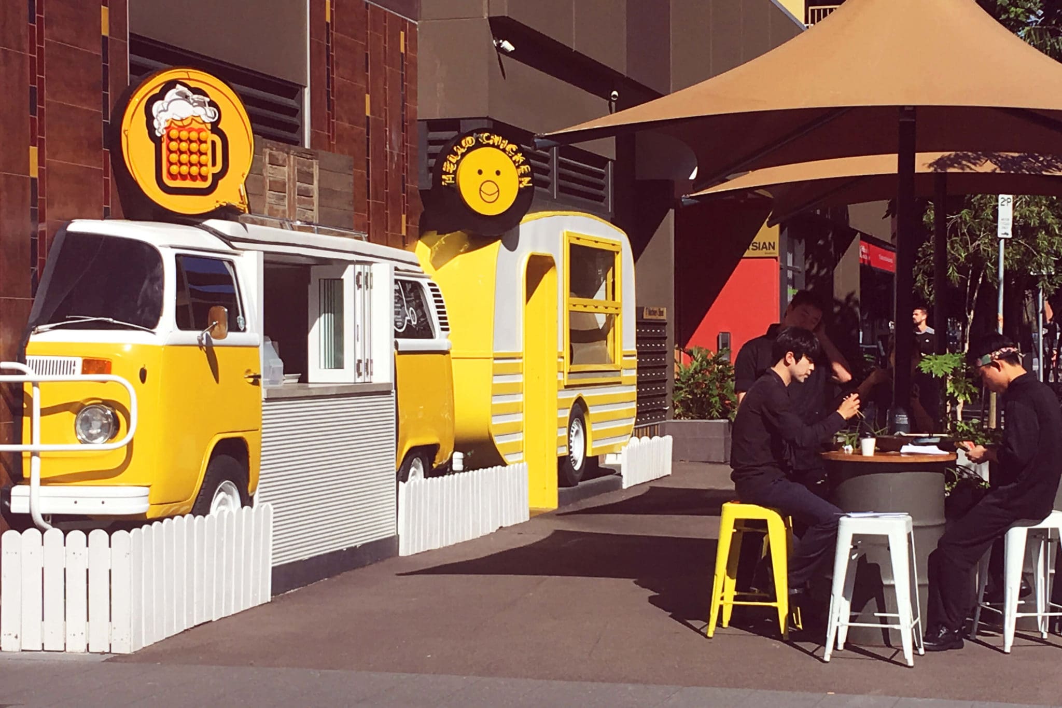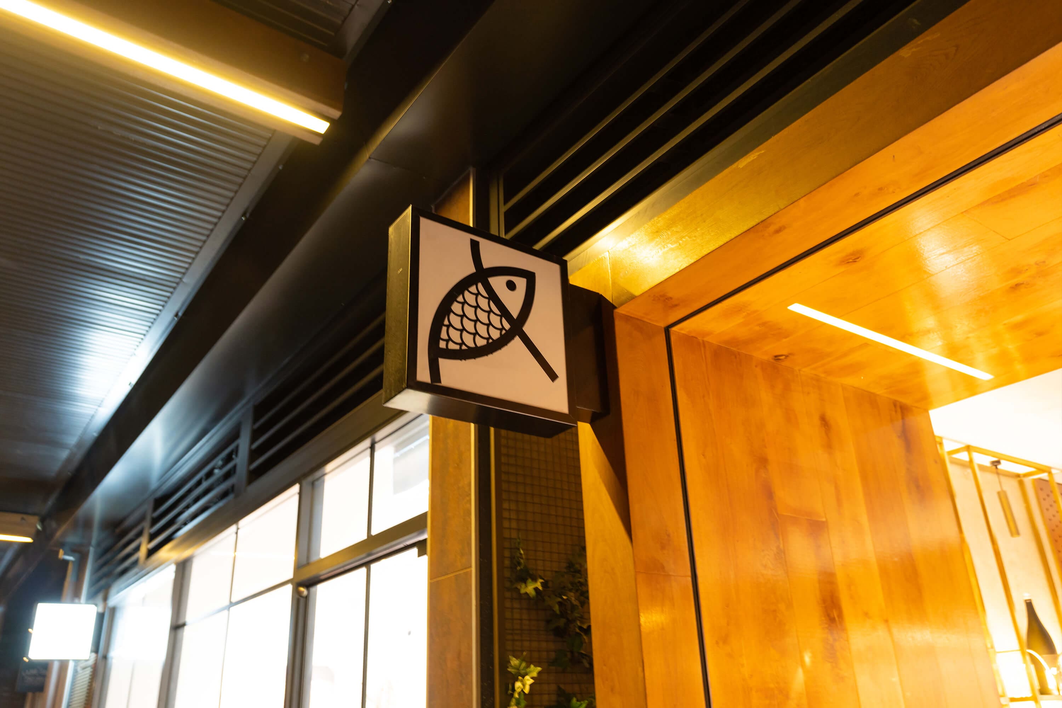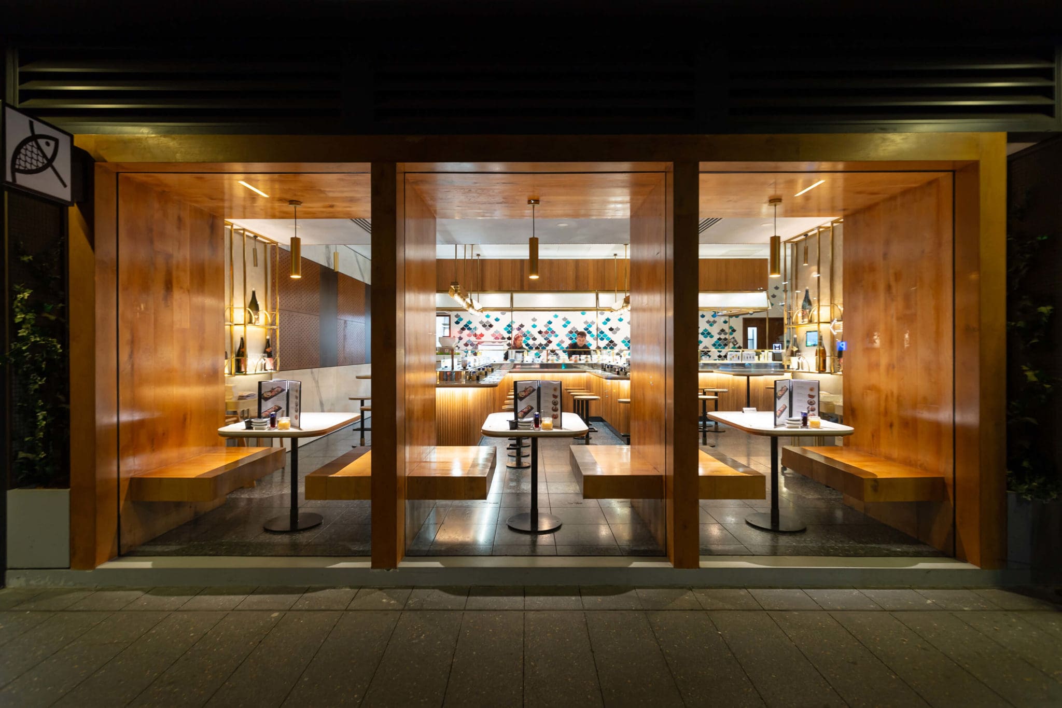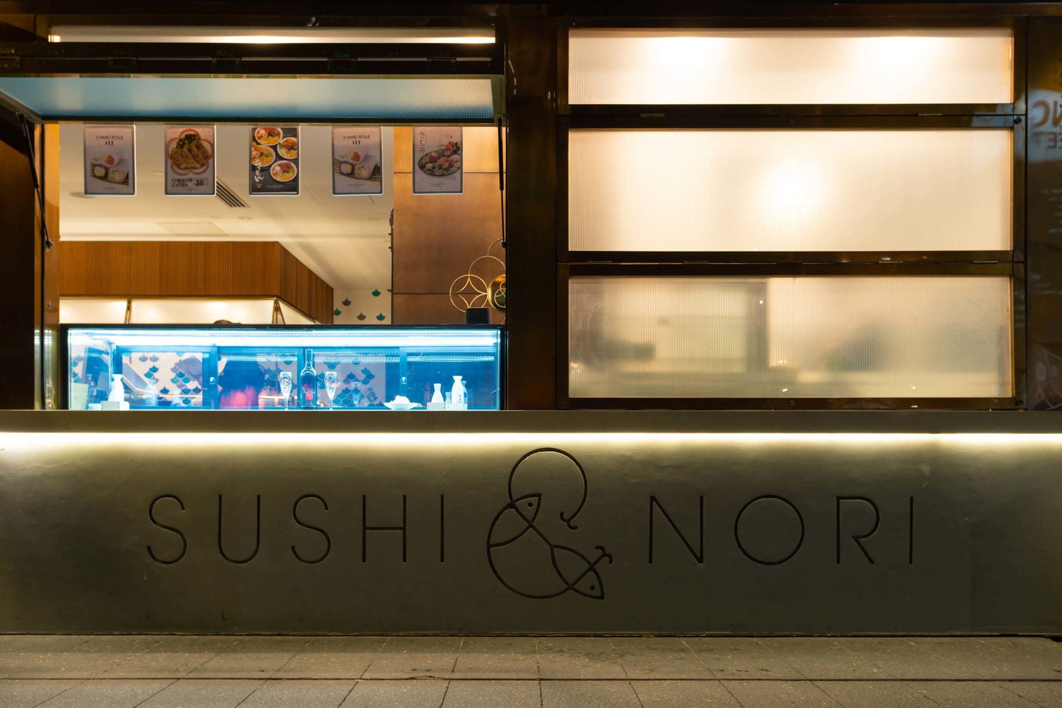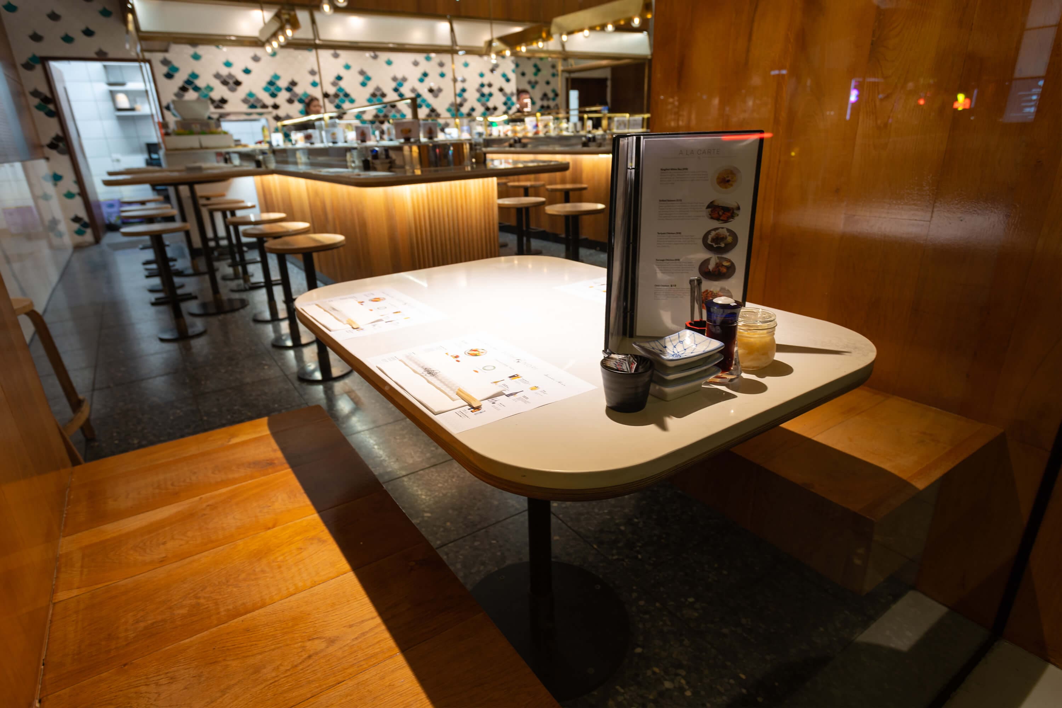Client: Lendlease
Tenant: Sushi & Nori / Hello Chicken
Client: Lendlease
Tenant: Sushi & Nori / Hello Chicken
The tenant
Sushi & Nori and Hello Chicken are two eateries on King Street – offering Sushi/Japanese food and Korean fried chicken respectively. They are the first Brisbane tenancies for Eat Gangnam, famous for Sushi & Nori stores in Sydney and Melbourne, plus Umma Kitchen and Sushi Canteen.
With a client based interstate and challenging original design brief, we stepped in to guide the client through all stages of the project.
Spolier: We kept the tenant in the loop on all decisions, delivered the perfect fitout to meet their high expectations, and met budget and time targets...with a heavily Instagrammed shop front to boot.
Challenge one: interstate client
Solution: extra communication & attention to detail
Eat Gangnam didn’t have an on-the-ground presence during the build – a situation which typically causes decisions and the overall build to be delayed and miscommunications to arise when working with photographs. Plus, this client had a very specific vision for the fitout.
While we go well beyond the checklist approach to serve all our clients, we know that not all tenants are created equal. In this case, we tailored our tenancy coordination service to include more frequent reporting to ensure the build stayed on track. We acted as proxy for the client, meeting with the shopfitters and reporting back to the client, confirming measurements by hand and paying extra attention to the tiniest of details to ensure the client was getting the precise result they wanted.
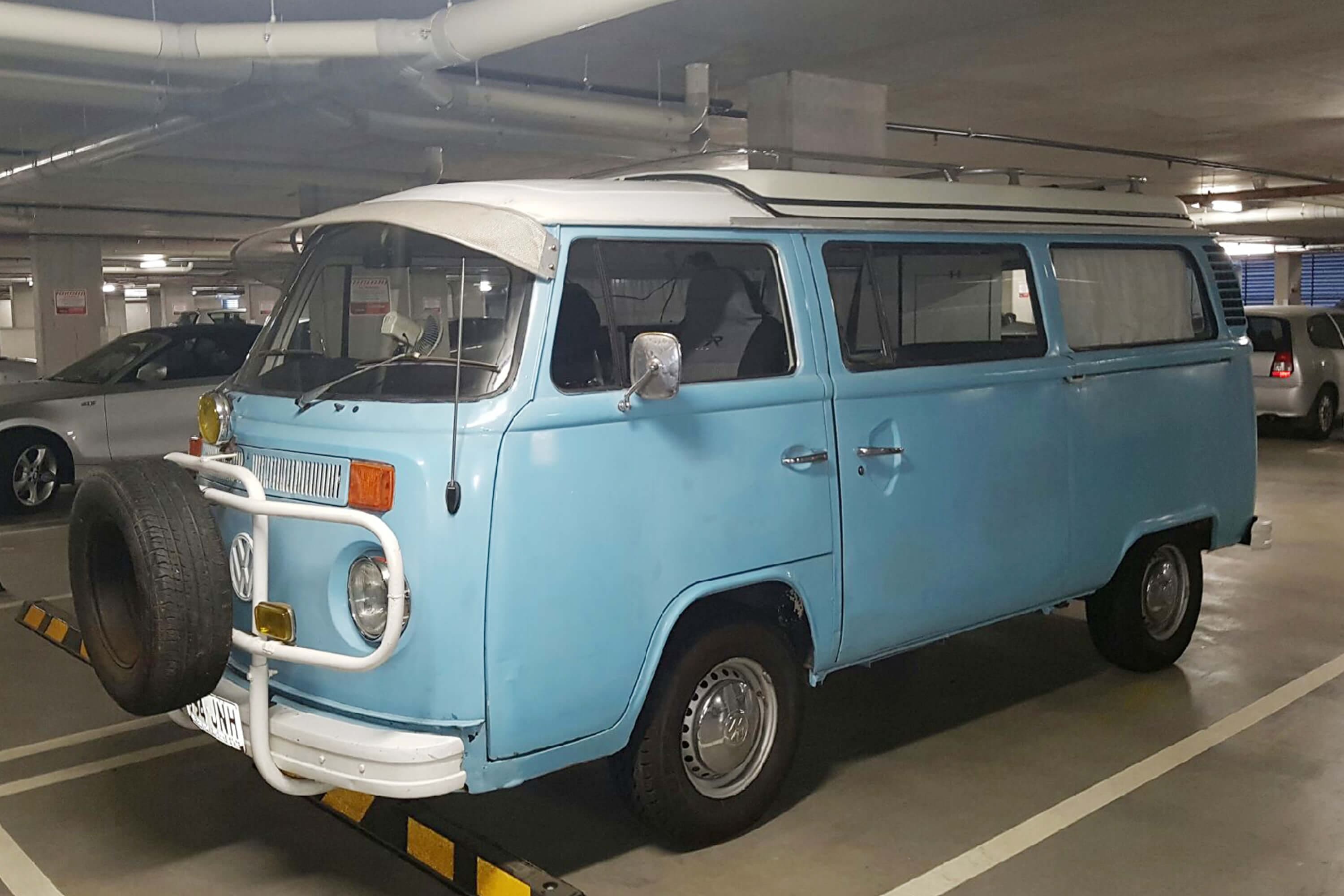
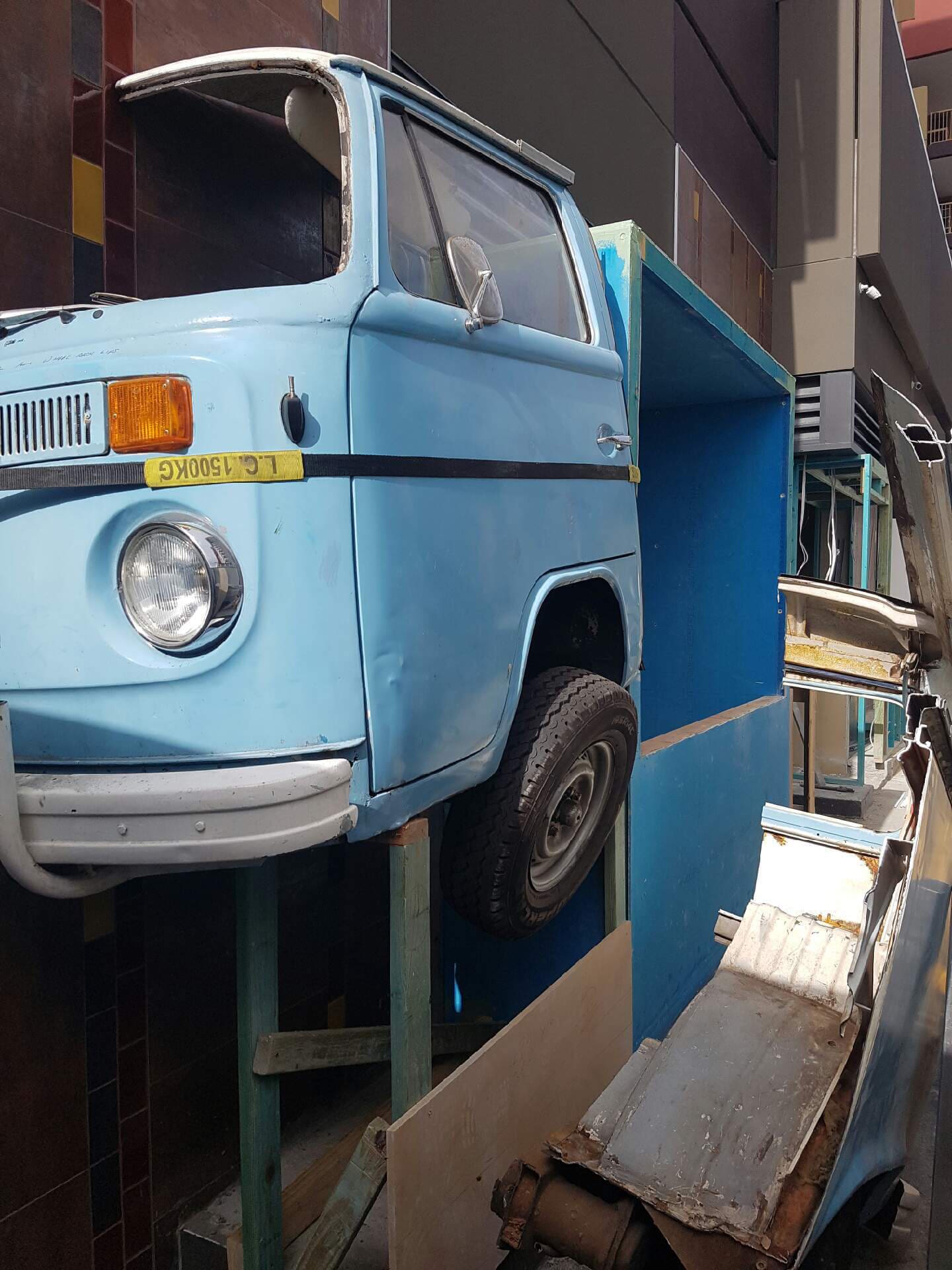
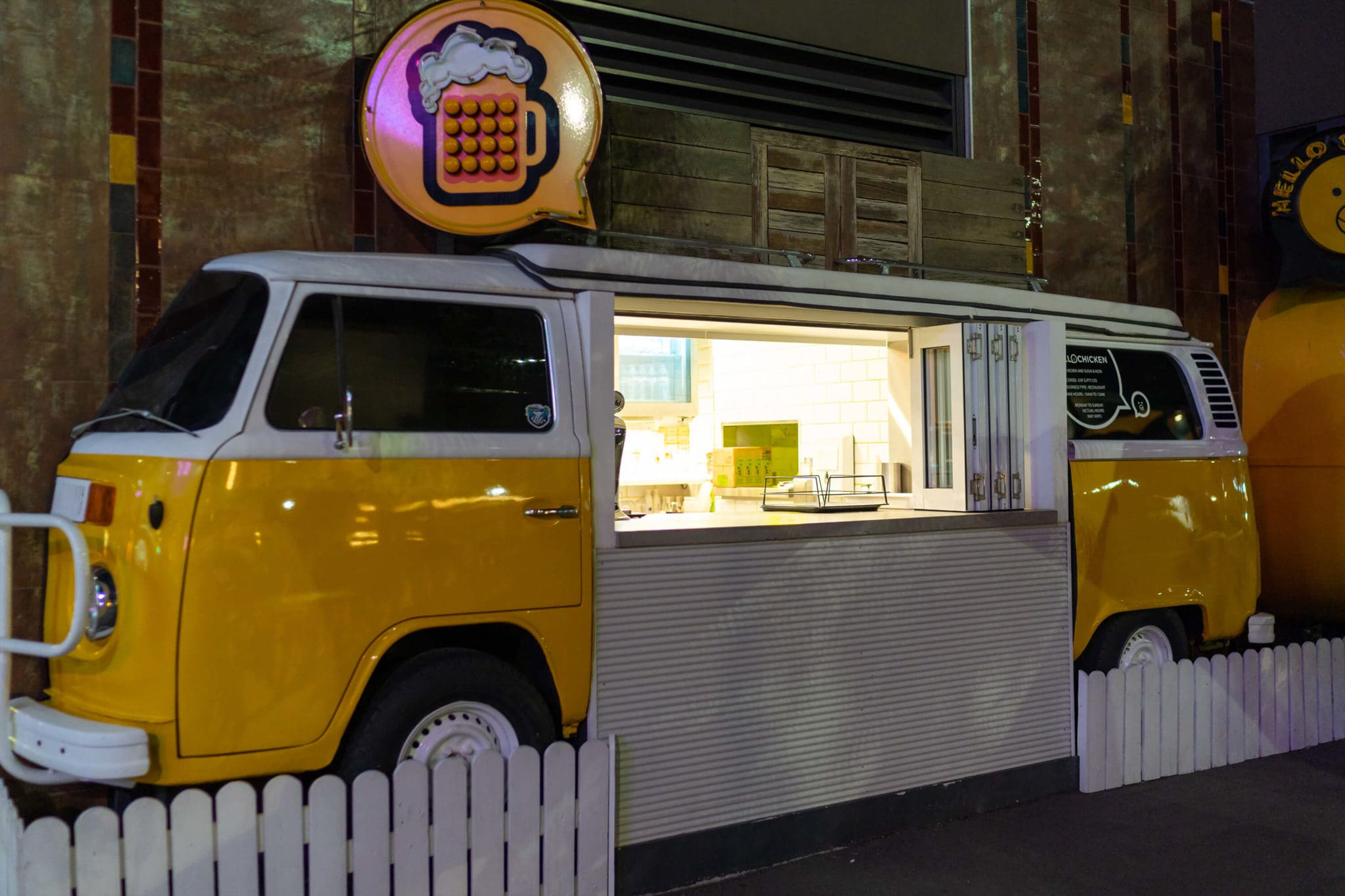
We communicated with everyone on site right down to the apprentice sweeping the floor to stay on top of any issues before they impacted the budget or build time. Our project management and consulting experience meant we were able to take on the stress of any challenges, help workshop solutions with the designer and trades, and advise the client, reducing delays. We also served as a mediator between the Retail Design Manager and the tenant’s designer to make sure the outcome was in line with the expectations for this very visible corner of King Street.
Challenge two: an error of scale
Solution: problem-solving & initiative
Part of the design direction of Hello Chicken included a VW combi camper van that was to be sliced in half lengthwise and used as a servery and exterior decoration for the bar. But when it came to installing the van on the external wall, we encountered a major issue: the designer’s drawings had the combi 50% larger than in reality.
This scale error meant that the combi was not the appropriate height or width to be used as a servery. In the design drawing, the combi sat with its roof at the ceiling height of the store with the combi’s wheels on the ground, but when attached at ceiling height in reality, the combi was flying a metre off the ground with a window that wasn’t large enough to use as a servery.
When faced with this challenge, we didn’t just leave the shopfitter to solve the issue alone: we collaborated to brainstorm a solution and shield the client from stress.
We had to figure out a way to make the combi look like it was sitting on the ground. The shopfitter’s initial thought was to either raise the ground up or lower the bar’s ceiling. We came up with a better solution: we’d do a little of both by building up the ground and adding a decorative fence to hide the supports and then adding decorative crates to the roof of the combi to make it reach up to ceiling height. This meant the vertical aspect issue was addressed. But in order to make the combi wide enough to be used as a servery, it also had to be cut vertically and have a middle section constructed from wood to look like the middle of the combi and to house the servery window.
Thanks to decades of experience reading engineering and design plans and supervising all aspects of the fitout process, our team took the initiative and a very active role in problem solving. We spent many hours on site, measuring, checking, brain-storming with the contractors and even holding tires up against the shopfront to make sure they would end up in the right place.
We worked to keep all the different stakeholders involved in the tenancy coordination process happy with the changes to the design plan despite their different agendas, acting as mediator where their priorities didn’t line up (e.g. keeping the project to budget to keep the client happy and protected, creating the beautiful outcome important to the designer, client and landlord, and at the end of the day ensuring it all was certified and ready in time for opening day).
The outcome
A very happy client and a bar that looks amazing with a combi van working well as its servery window.
All stakeholders felt like they’d been taken care. We’d helped figure out ways to work through the challenges of both an offsite client and a major complication in the design plans to keep everything on track in a way that:
- supported the shopfitter
- kept the client happy and on top of all the small details
- assisted the designer, and
- delivered an outcome that pleased the landlord.
The Hello Chicken Combi is a very popular part of King Street and has been heavily Instagrammed.
A word from the client
"Great leadership in carrying out a whole project and a reliable team player."
– Su Kim, General Manager of Eat Gangnam Pty Ltd
Head to our tenancy coordination or project management pages to find out more about how we can help you with your next project, or get in touch.
